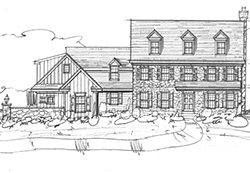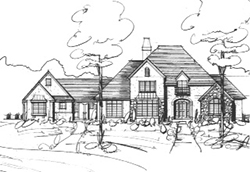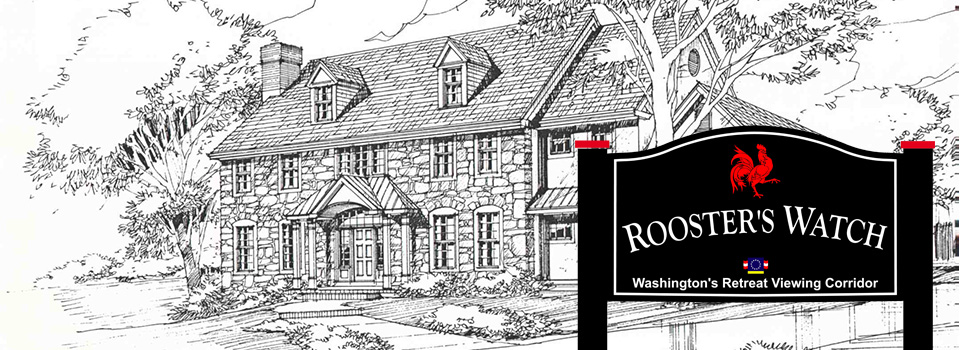
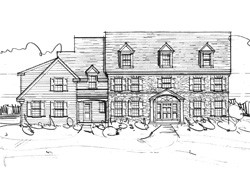
REYNARD'S PUP
4440 sq.ft. +/-
4 Bedrooms
Optional 5th Bedroom Suite
3 Full Baths
2 Half Baths
3 Car Garage
Click for Floorplans
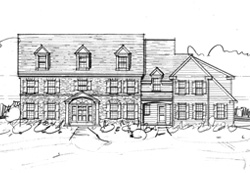
VIXEN'S LAIR
4560 sq.ft. +/-
4 Bedrooms
Optional 5th Bedroom Suite
3 Full Baths
2 Half Baths
3 Car Garage
Click for Floorplans
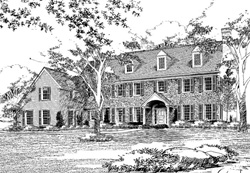
CHANTICLEER'S PERCH
4825 sq.ft. +/-
4 Bedrooms
Optional 5th Bedroom Suite
3 Full Baths
2 Half Baths
3 Car Garage
Click for Floorplans
